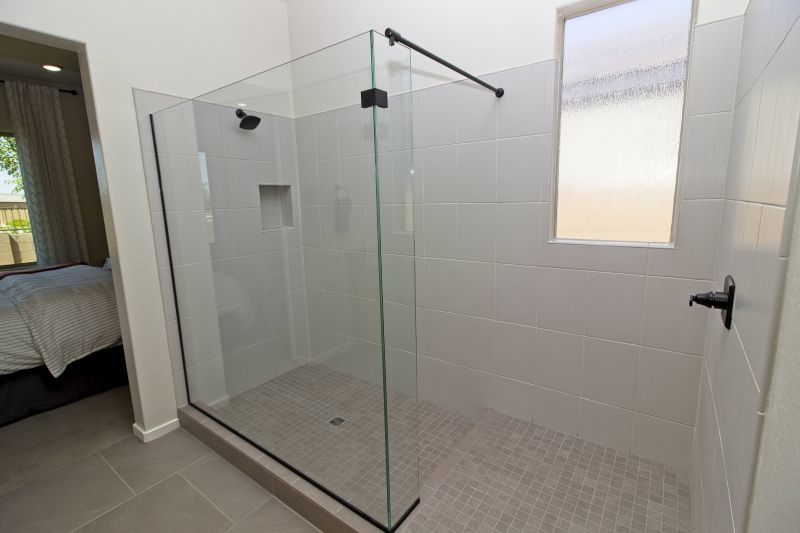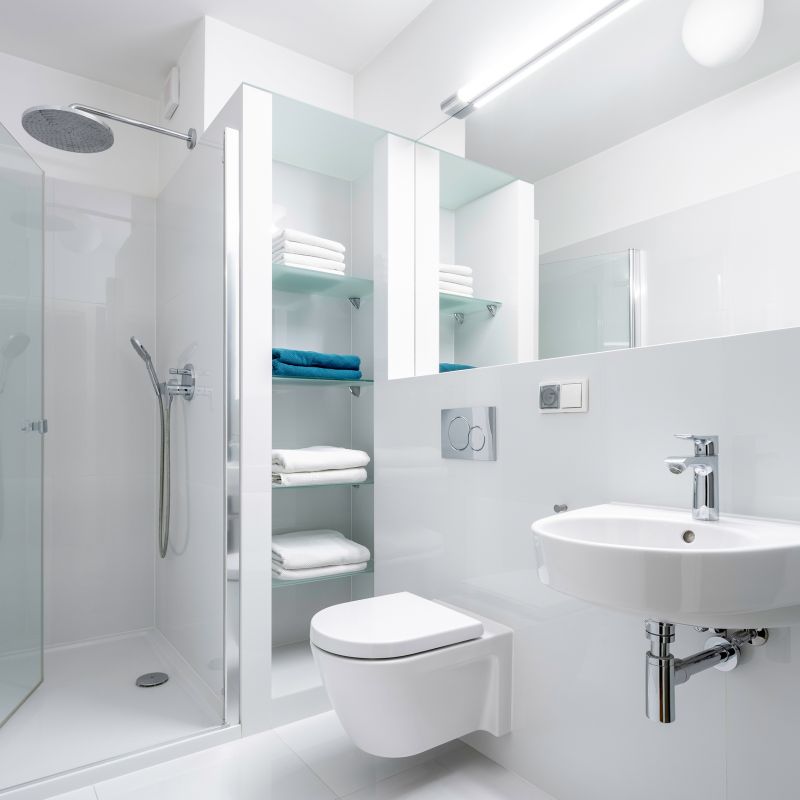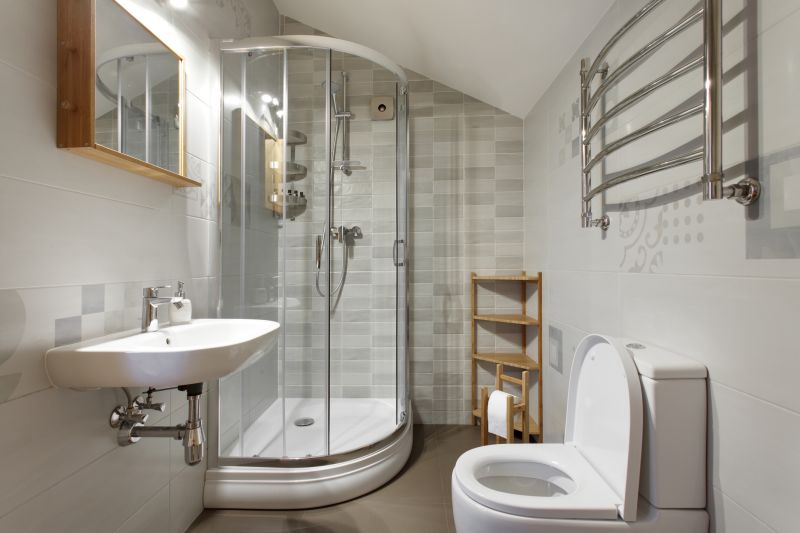Practical Small Bathroom Shower Layouts to Maximize Space
Designing a small bathroom shower involves maximizing space while maintaining functionality and style. Efficient layouts can significantly enhance the usability of limited space, making the bathroom feel more open and comfortable. Various configurations, from corner showers to walk-in designs, can be adapted to suit different preferences and spatial constraints. Proper planning ensures that every inch is utilized effectively, resulting in a practical yet aesthetically pleasing shower area.
Walk-in showers provide a sleek, open appearance that can make small bathrooms seem larger. They typically use glass enclosures without doors, offering easy access and a modern aesthetic. Thoughtful layout choices can incorporate built-in seating or niche storage for added convenience.

A compact corner shower with sliding glass doors maximizes space while providing a bright, open feel.

A walk-in shower with a glass partition creates a seamless and spacious look in a limited area.

A shower stall with built-in shelves optimizes storage without sacrificing space.

A compact shower with a curved enclosure offers an elegant solution for small bathrooms.
| Layout Type | Advantages |
|---|---|
| Corner Shower | Maximizes corner space, easy to access, customizable with various fixtures. |
| Walk-In Shower | Creates an open feel, easy to clean, suitable for modern designs. |
| Shower Tub Combo | Provides bathing option, saves space by combining functions. |
| Sliding Door Shower | Space-saving door mechanism, prevents door swing issues. |
| Curved Enclosure | Adds aesthetic appeal, fits well in small, irregular spaces. |
Effective small bathroom shower layouts often incorporate multifunctional features to optimize limited space. Built-in niches and shelves provide storage without encroaching on the shower area, while frameless glass enclosures enhance the sense of openness. Choosing the right fixtures and layout configurations can also improve accessibility, making the shower easier to use for all users. Lighting plays a crucial role, with well-placed fixtures illuminating the space and emphasizing its design elements.
Materials and finishes significantly influence the perception of space in small bathrooms. Light-colored tiles, large-format slabs, and reflective surfaces can make the area appear larger and more inviting. Incorporating vertical storage solutions or hanging accessories frees up floor space, contributing to a clutter-free environment. These design strategies, combined with thoughtful layout choices, can transform a small bathroom into a functional and stylish retreat.
Innovative shower layouts in small bathrooms focus on creating an illusion of space while maintaining practicality. For instance, using clear glass panels instead of opaque partitions allows light to flow freely, enhancing the sense of openness. Compact fixtures and minimalistic designs reduce visual clutter, making the space feel less confined. Proper planning and design can result in a small bathroom that feels spacious, organized, and visually appealing.





